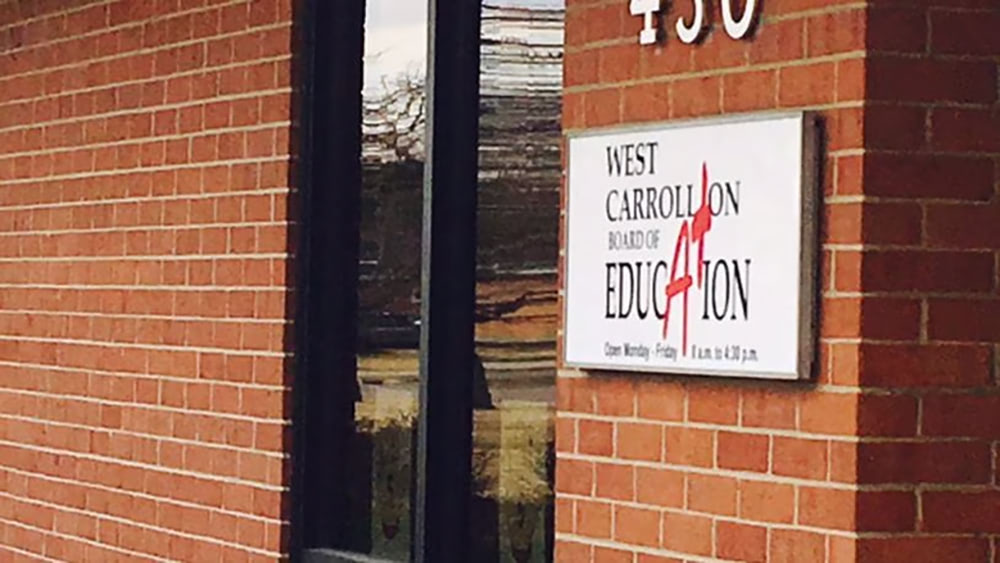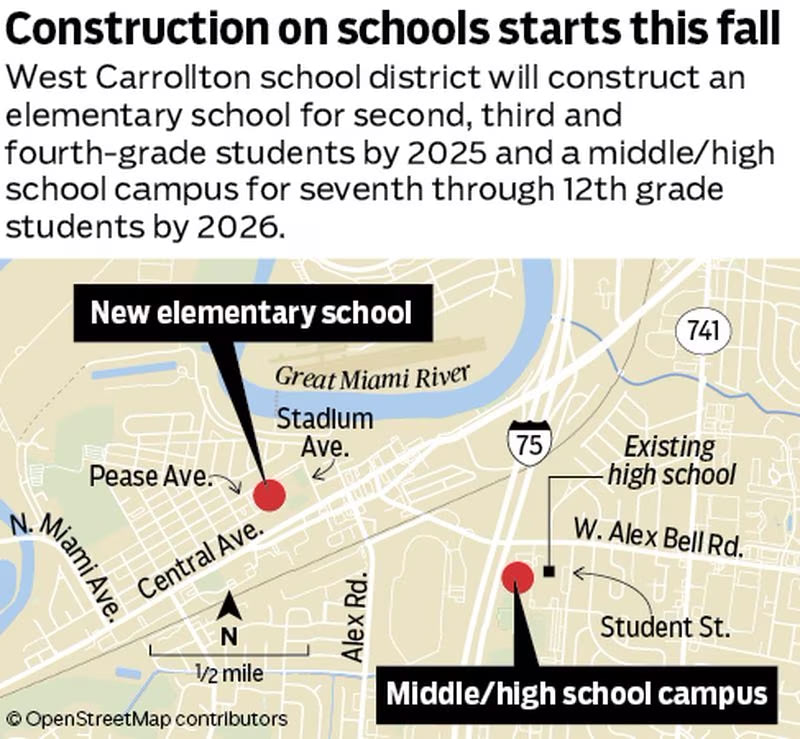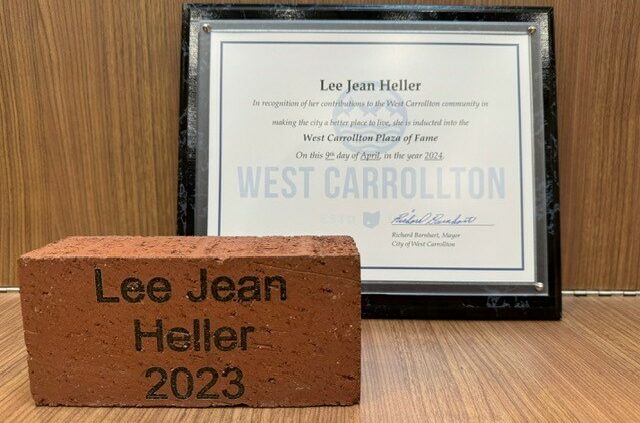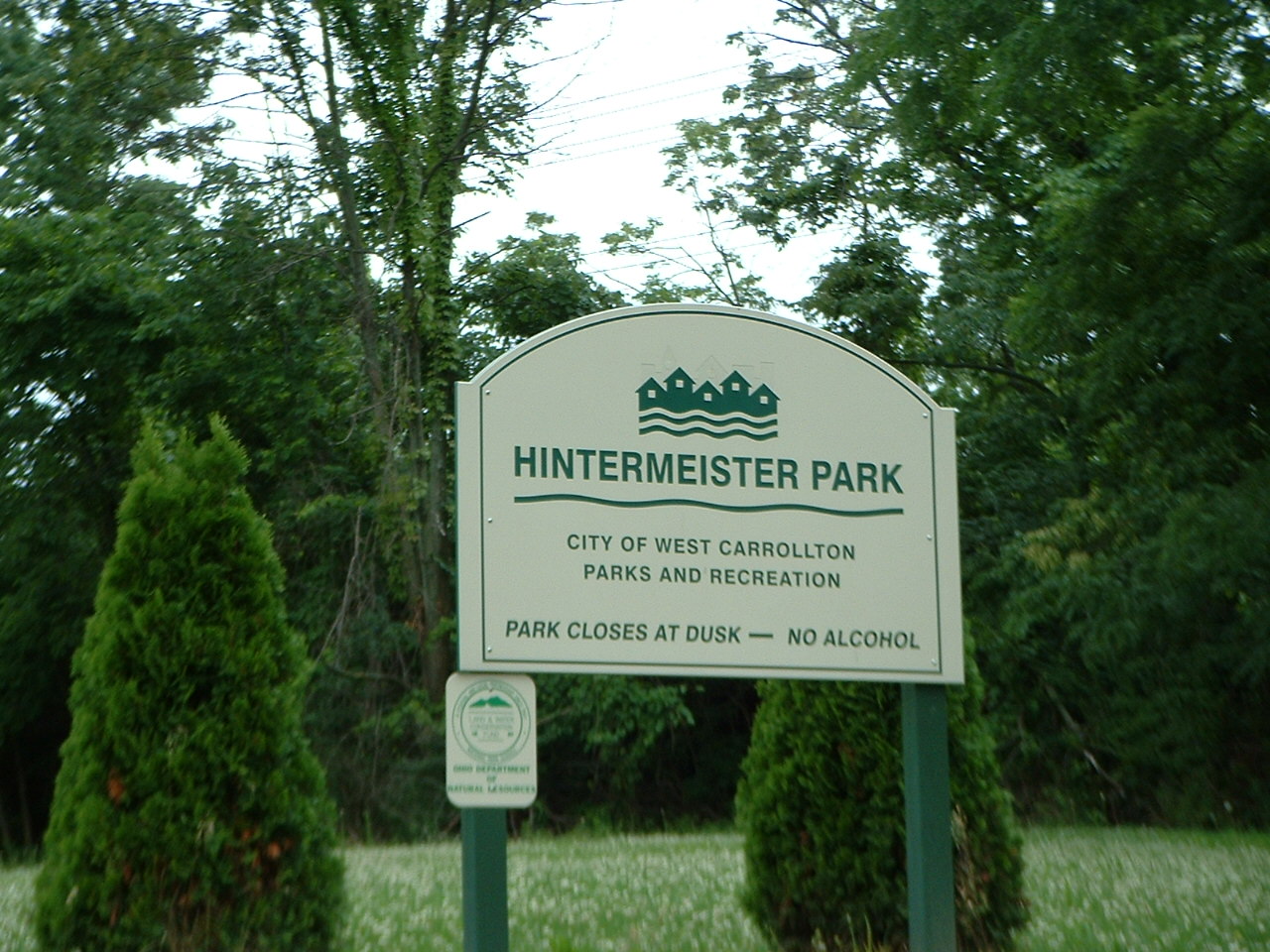
The West Carrollton School District and the Ohio Facilities Construction Commission are moving forward with the design and planning of the district’s Phase II construction project.
In that phase, the school district will build a 97,000-square-foot elementary school to house its second, third and fourth-grade students, plus a middle/high school campus for its seventh through 12th-grade students.
“The Phase II buildings will provide students up-to-date learning environments,” Superintendent Andrea Townsend said Tuesday. “Having all schools air conditioned will be one bonus for both students and staff. Most importantly, the buildings will be a source of pride for the school community.”
The elementary school will be built next to the Early Childhood Center, in the existing school district campus area along Central Avenue. That building is in the design development phase, according to Jack Haag, the district’s business manager. Construction is scheduled to start this fall and will be completed by summer 2025, Haag said.
The 191,000-square-foot middle/high school will also begin construction this fall, but because of the project’s size, the district is allocating an additional year for construction. It will be completed in the summer of 2026, in time for the 2026-2027 school year, Haag said.
Both buildings will include an array of features not available in their existing counterparts, he said.
“We’ll have updated security,” Haag said. “The buildings will be locked down and controlled electronically with key fobs and electronic entrances, so that’s a whole lot better. They’ll be fully sprinkled for fire protection. We don’t have that in our buildings now.”
In addition, both schools will have LED lighting to be more energy efficient and cost-saving than what the district currently has and will be “a lot more handicap accessible,” he said.
“It’s a big step up from what we’re dealing with now,” Haag said.
West Carrollton High School, which is 202,953 square feet, houses grades 9 through 12. It was built in 1959 with additions made in 1961 and 1968. The last major change was the addition of the auditorium that opened in 1989. The high school is one of three school buildings in the district built before 1970. It was the last building in the district renovated, undergoing work in 1990.
The existing 162,141-square-foot Middle School, which houses grades 7 and 8, was built in 1913 with additions made in 1922, 1935 and 1954. A major renovation happened in 1978 with the exterior being completely refaced.
Once the new buildings are open, the existing middle school and most of the high school will be demolished, according to Janine Corbett, the district’s spokeswoman. Haag said the high school auditorium will be spared. And he added that the 400s section of the high school, along Alex Bell Road, will become the district’s service building for transportation, maintenance, technology and printing.
“(The auditorium) was added on in 1989 and it’s completely self-standing even though it’s connected,” Corbett said.
West Carrollton voters approved a building bond issue in November 2019 to build four new schools at a total cost of $153,439,143. Approval of the issue locked in the commitment from the Ohio Facilities Construction Commission (OFCC) to pay for 81% of the co-funded cost of construction ($124,285,706) with the community portion being 19% ($29,153,437) of the co-funded cost.
New schools completed and opened last year during Phase I construction included the 94,854-square foot West Carrollton Early Childhood Center and the 70,840-square-foot West Carrollton Intermediate School. The early childhood center houses preschool through first grade and the intermediate school houses students in fifth and sixth grades.





